Caribbean Business Park
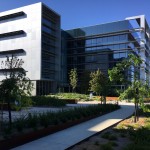 In recent years, new facilities have been provided at Caribbean Business Park for Linde, Weg and Russell. These facilities all involved 2 storey offices with large warehouses. DNM continue to provide structural and civil engineering services on this high quality estate continuing our 25 year association.
In recent years, new facilities have been provided at Caribbean Business Park for Linde, Weg and Russell. These facilities all involved 2 storey offices with large warehouses. DNM continue to provide structural and civil engineering services on this high quality estate continuing our 25 year association.
.
Melbourne Market Redevelopment
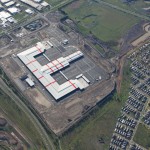 DNM provided the civil engineering documentation for Lend Lease on this major state-owned infrastructure project. DNM also provided the structural engineering certification.
DNM provided the civil engineering documentation for Lend Lease on this major state-owned infrastructure project. DNM also provided the structural engineering certification.
The Melbourne Wholesale Fruit and Vegetable Market incorporating the National Flower Centre is an important part of the state’s economic infrastructure, with an annual turnover in excess of $1.6 billion. The market is being relocated from its currant site in Footscray Road to a new site in Epping. The intention is to establish the new market within a modern, innovative and efficient fresh produce trading and distribution precinct. This is one of the largest infrastructure projects undertaken in Victoria in recent years with a value in excess of $400 million.
Printing Plant for Independent Print Media Group
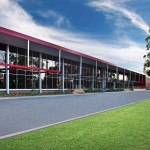 A new $90 million purpose built printing facility was constructed at Warwick Farm, Sydney. DNM provided structural and civil engineering services as well as fully dimensioned building drawings.
A new $90 million purpose built printing facility was constructed at Warwick Farm, Sydney. DNM provided structural and civil engineering services as well as fully dimensioned building drawings.
The project involved a combination of new buildings and refurbishing existing buildings into a state of the art printing facility incorporating environmentally sustainable features such as rainwater harvesting and reuse to create the most energy efficient, high volume printing plant in Australia.
Knox Private Hospital – 66 Bed Ward Extension & Multi Level Carpark
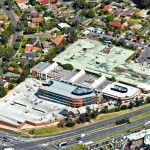 This project includes a 66-bed ward block extension, new consulting suites and multi level carpark and will take Knox to over 250 beds, the largest private hospital in the Eastern suburbs. DNM scope included structural and civil design, documentation and construction services for a rock anchored retention system to a two level basement carpark, insitu concrete banded slab floor system and extensive use of precast concrete facade panels. The project was constructed by Kane Constructions.
This project includes a 66-bed ward block extension, new consulting suites and multi level carpark and will take Knox to over 250 beds, the largest private hospital in the Eastern suburbs. DNM scope included structural and civil design, documentation and construction services for a rock anchored retention system to a two level basement carpark, insitu concrete banded slab floor system and extensive use of precast concrete facade panels. The project was constructed by Kane Constructions.
DFO & Bulky Goods Essendon
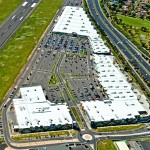 Austexx Developments Pty Ltd developed this 61,000 m² retail facility at Essendon Airport, Melbourne. The facility includes a 25,000 m² DFO and over 36,000 m² of Bulky Goods tenancies. DNM scope included structural engineering design and documentation.
Austexx Developments Pty Ltd developed this 61,000 m² retail facility at Essendon Airport, Melbourne. The facility includes a 25,000 m² DFO and over 36,000 m² of Bulky Goods tenancies. DNM scope included structural engineering design and documentation.
